Joe and Diane's New Place
518 Arbor Drive, Lafayette, CO 80026-1729
(Click here for dinky version.)
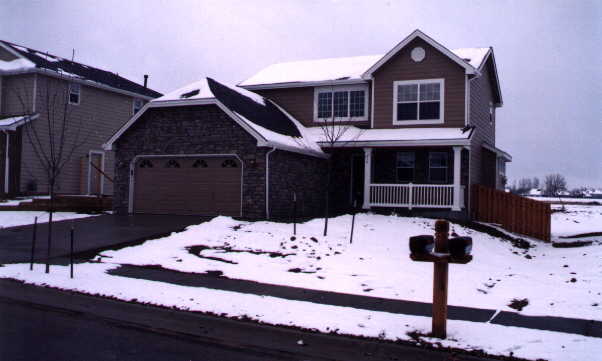
As you can see, when they named the street, they were planning far,
far into the future. There ain't a tree in the neighborhood larger
than the two in the front yard. In twenty years the street will earn
its name.
The floorplan is simple, with a "great room" dominating the main level.
A laundry room, entry way, and 1/2 bath are the only additions to the
big room on the 1st floor.
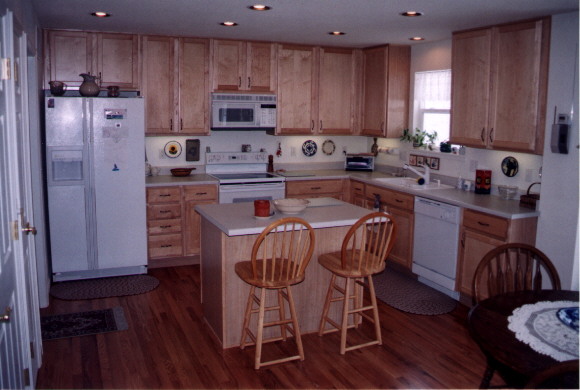
The "great room" includes the kitchen,
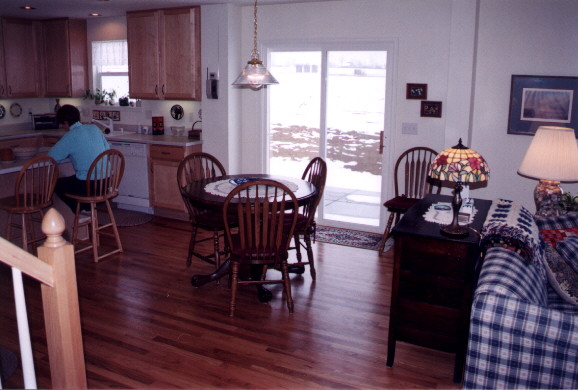
the "dining room" (hi Diane!),
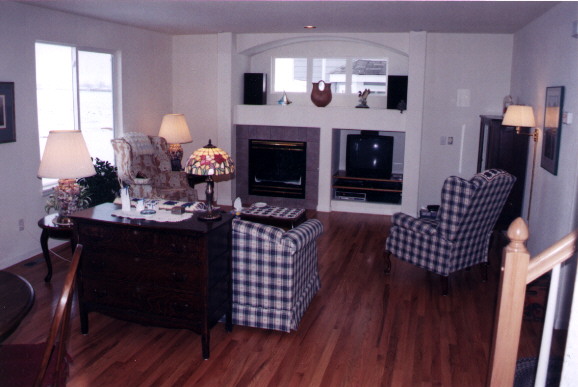
and the "living room."
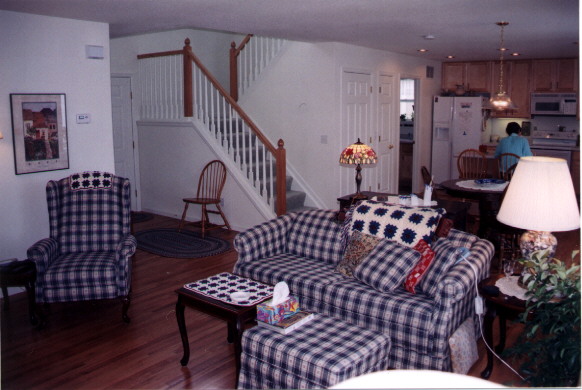
This is a view looking back from the fireplace (there's Diane again).
You get a glimpse of the
front door beside the stairway. The other two visible doors open to the
basement and the pantry. The open door at the end of the room leads to the
laundry room, through which you can get to the garage.
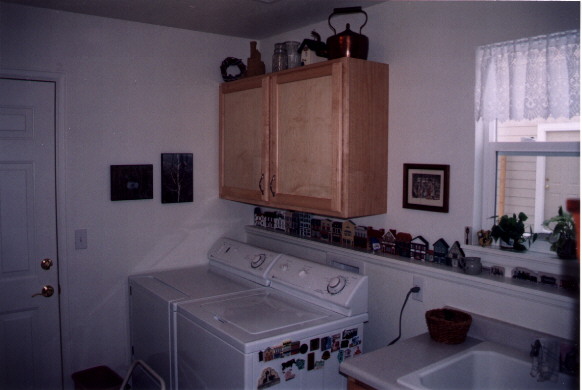
Here's a view into the laundry room from the kitchen.
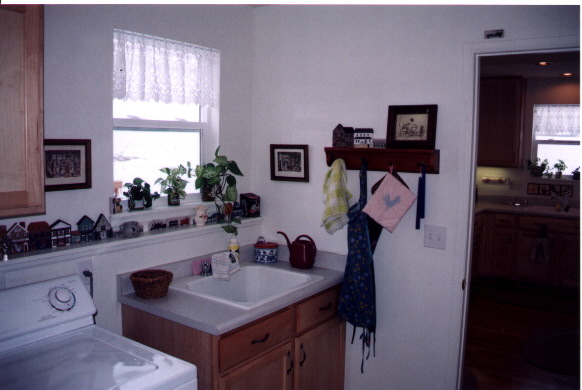
Now you are looking from inside the laundry room, with a glimpse out into
the kitchen. The utility sink comes in handy.
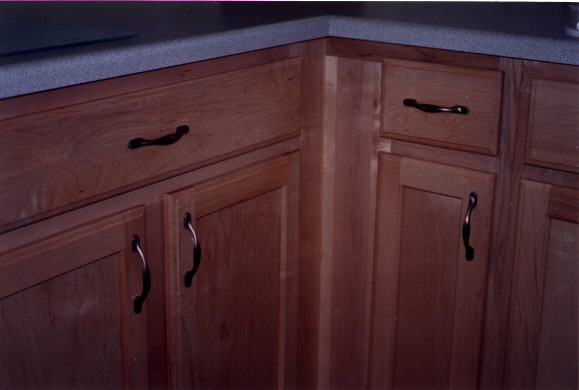
Before we leave the main level, I wanted to show you the handles we
installed in the kitchen, laundry room, and bathrooms. It may be hard
to spot from the images, but the handles have a subtle antique bronze
finish. We like 'em. They look great with the maple cabinets.
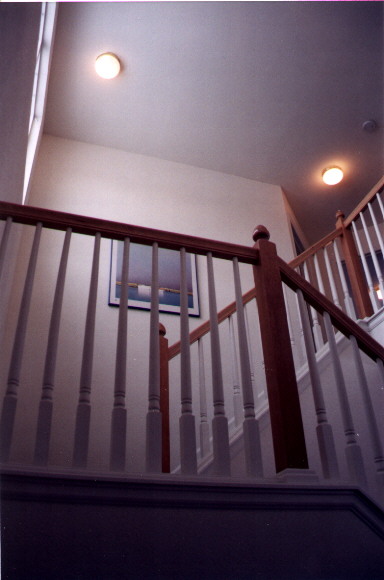
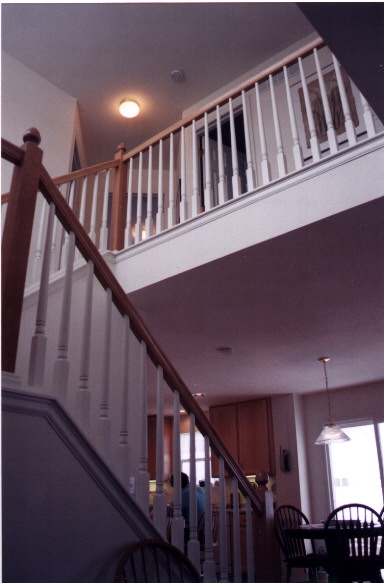
The stairway and railing look especially nice from the front door.
You can scan most of the house, upstairs and down, from the front.
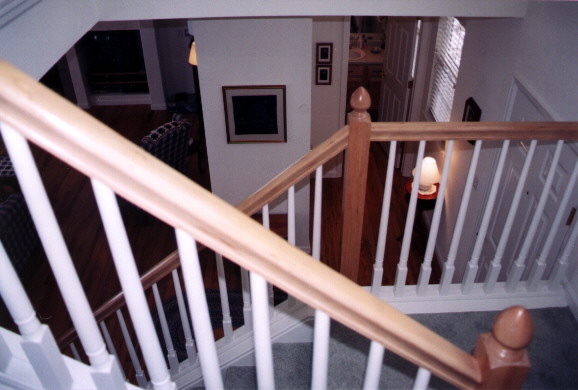
Here's a shot partway up the stairs looking back down. Ann, that's
the weaving you gave Diane years ago; she had it framed for the new place.
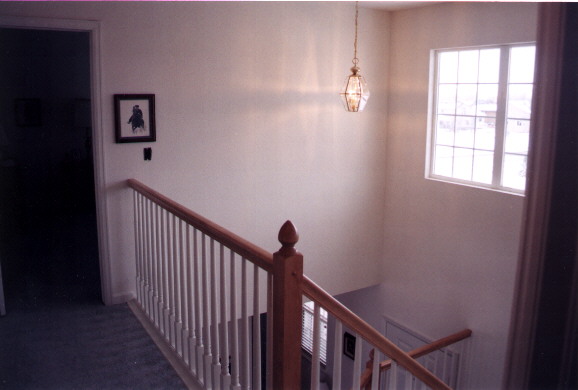
And at the top of the stairs, this is a view looking toward the master
bedroom. The hole in the wall is a place for the switch which will operate
the blinds we've not yet bought for the high window.
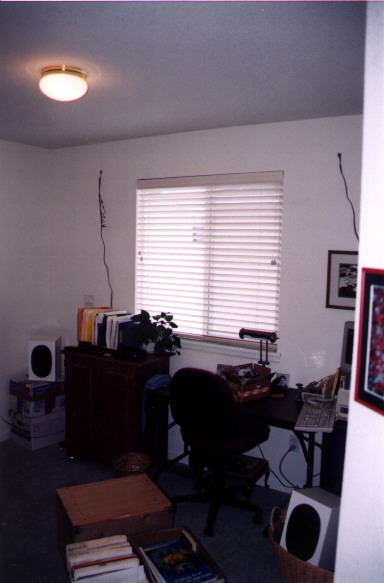
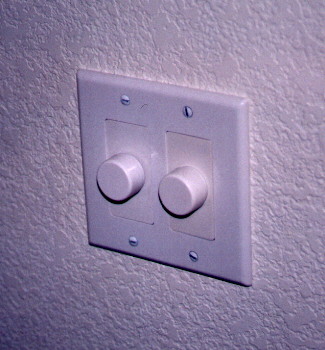
Turning around, we enter the "study," which is the small upstairs room at
the front of the house. The wires hanging from high on the
wall are for speakers. They can be powered either by the stereo downstairs
or by one of the computers in the room. Right now the speakers are
resting where they landed. Soon a shelf will be built above the window,
and the speakers will sit in a more dignified fashion. Did you spot the
source selector and volume control for the speakers on the wall near the
corner? In case you missed it, here's a close-up.
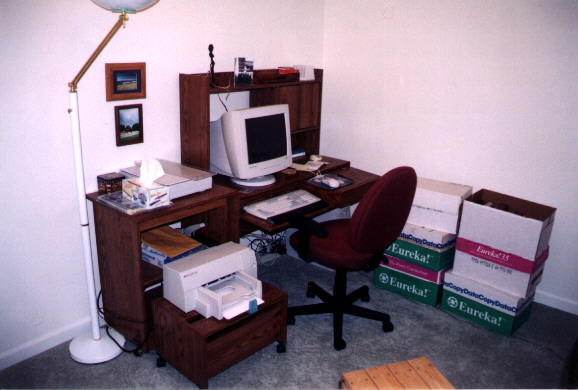
Looking back at the other wall in the study, you can see where the other
half works (that's me, Joe). This picture was taken a few weeks ago. At
this time the right wall is home to a built-in bookshelf I constructed with
my new Bosch router. We figured the bookshelf alone paid for the router
and bits. We'll have a picture of the bookshelves soon.
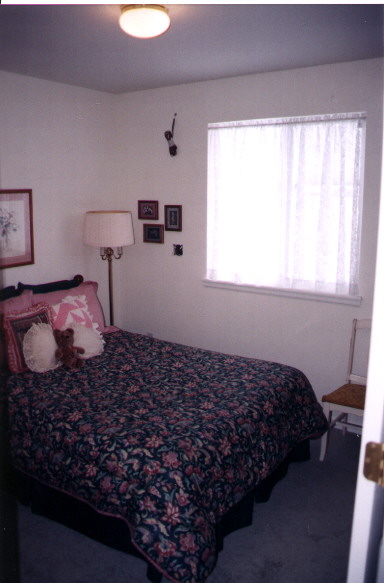
Leaving the study you find your room. More speaker wire, etc. in here.
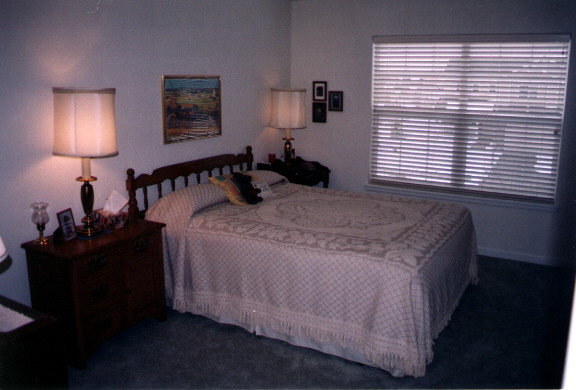
At the other end of the hall is the master bedroom.
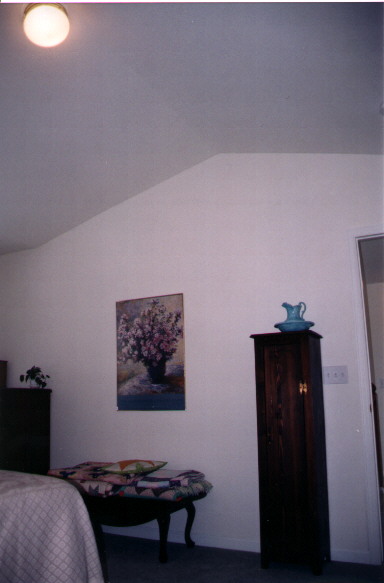
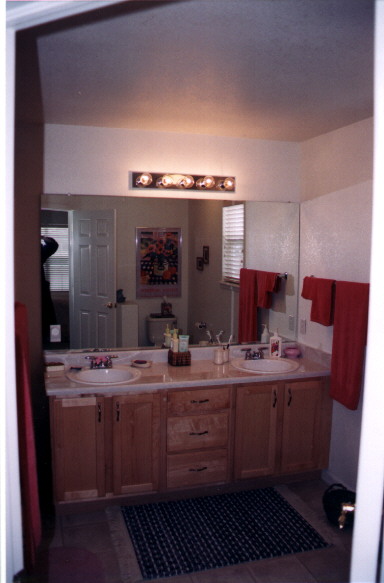
It has a gently vaulted ceiling and a nice big bathroom. You missed
the other upstairs bath and the master closet, which is nice and big.
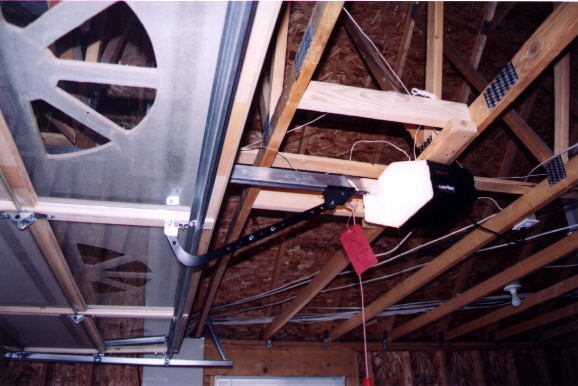
I promised Tory a picture of the mounting I settled on for the garage-door
opener. Turns out it's quiet. Since I didn't really know what I was
doing, the silence is lucky.
Hope you enjoyed the tour!
Make reservations soon. Space is limited.
Click here for more pictures.
Joe werne@co-ra.com
Diane werned@colorado.edu